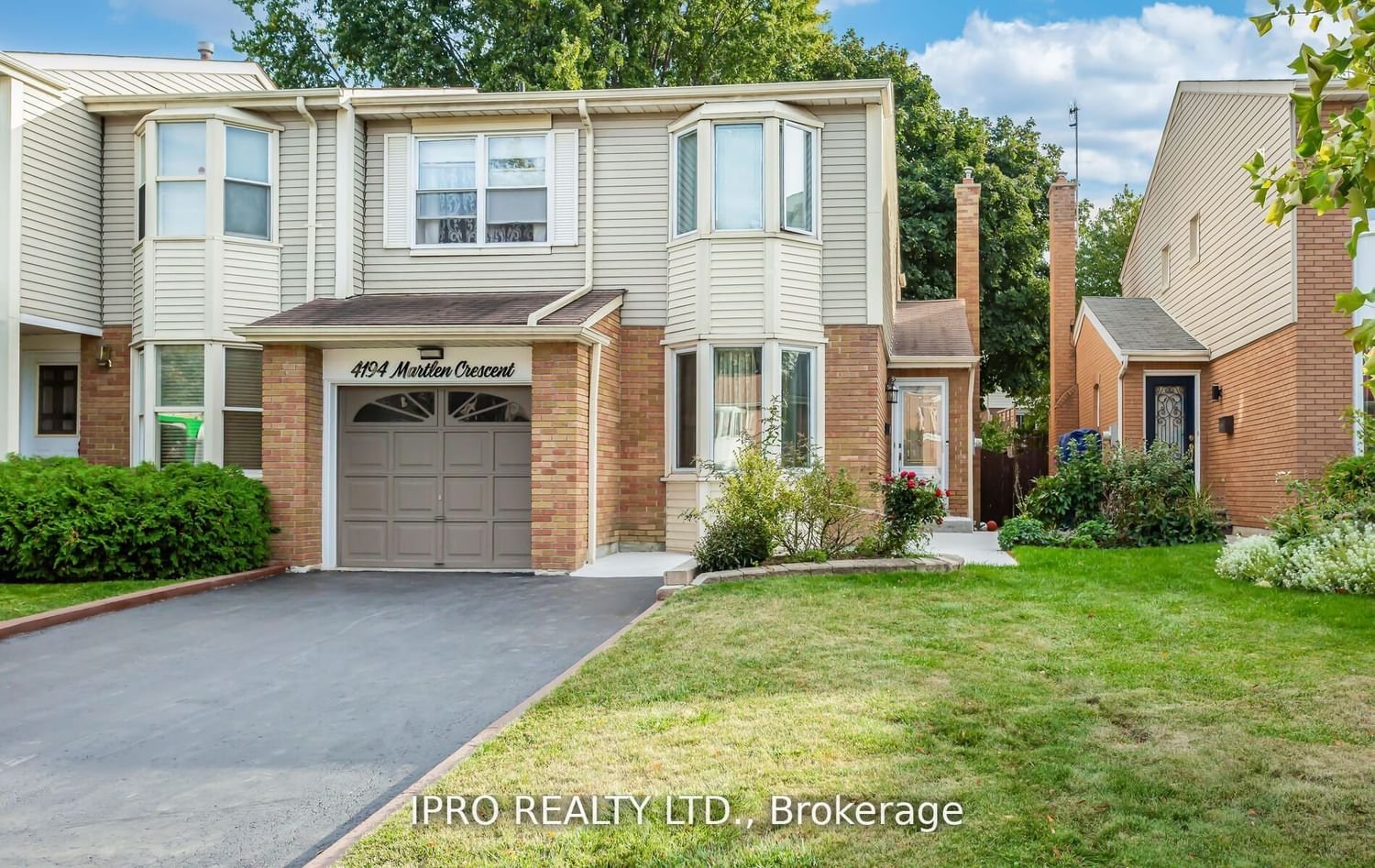$1,000,000
$*,***,***
4+1-Bed
4-Bath
1500-2000 Sq. ft
Listed on 5/1/24
Listed by IPRO REALTY LTD.
Introducing an Exquisite 4 Bedroom, 4 Bathroom Residence in the Coveted Pheasant Run Neighborhood of Erin Mills. Nestled on one of Erin Mills' most prestigious streets, this stunning semi-detached home features over 2,100 square feet of meticulously finished living space. Impeccable renovations include new porcelain tiles in the entrance and kitchen, as well as beautifully renovated bathrooms. The spacious dining room exudes elegance, and the cozy eat-in kitchen, bathed in southern sunlight, invites you to savor culinary delights. A great family room with a gas fireplace opens to a mature treed patio, creating a warm and inviting ambiance. The spacious master bedroom boasts a full 3-piece ensuite. Don't miss the chance to call this remarkable property home; experience the essence of luxury living in Erin Mills.
Fridge, Gas cook top, oven, Washer, Dryer, B/I Dishwasher, hardwood floor on the second level engineer WOOD flooring at main level & laminate flooring in basmnt , granite cnttops & Lights, All Blinds Drapes, Cvac, Interlock Walkway
To view this property's sale price history please sign in or register
| List Date | List Price | Last Status | Sold Date | Sold Price | Days on Market |
|---|---|---|---|---|---|
| XXX | XXX | XXX | XXX | XXX | XXX |
| XXX | XXX | XXX | XXX | XXX | XXX |
W8291480
Semi-Detached, 2-Storey
1500-2000
5+4
4+1
4
1
Attached
5
31-50
Central Air
Finished
Y
Alum Siding, Brick
Forced Air
Y
$5,051.22 (2023)
125.00x30.00 (Feet)
